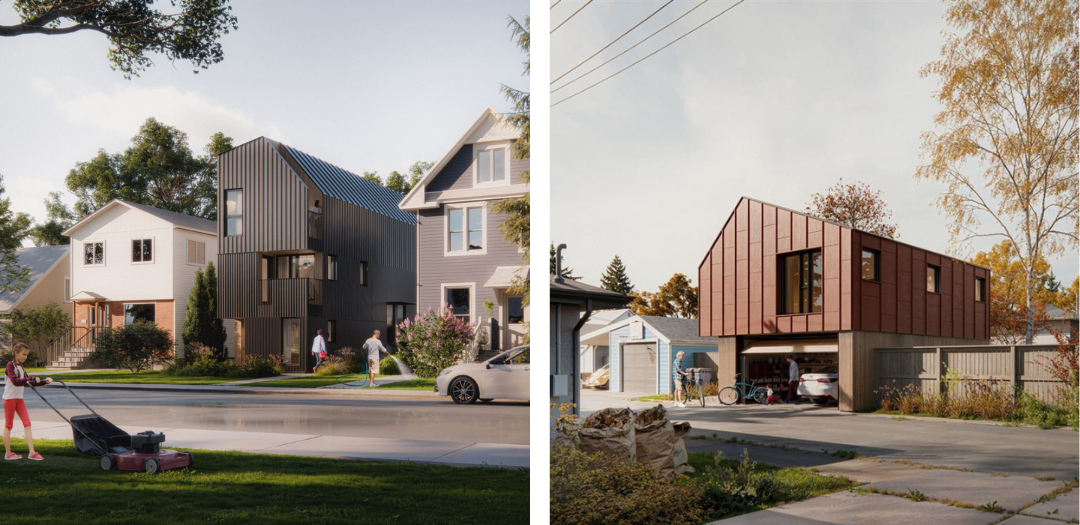Backyard Suites and Multiplexes

Image courtesy of Canada Mortgage and Housing Corporation (CMHC).
The City of Regina has partnered with the Canada Mortgage and Housing Corporation (CMHC) to promote the Housing Design Catalogue that provides examples of additional housing options, like backyard suites and multiplexes on residential lots.
The Housing Design Catalogue is an initiative aimed at supporting housing development to address the national housing crisis. The Housing Design Catalogue includes design plans developed for various regions across Canada.
Design Options for Prairie Region
For Saskatchewan and Manitoba, CMHC has created seven sets of plans: two accessory dwelling units, two fourplexes, one rowhouse, one sixplex, and one triplex. The Housing Design Catalogue plans are meant to be:
- Adaptable for a range of accessibility needs
- Energy efficient and climate resilient
- Cost-effective through standardization
- Reflective of regional climate zones, housing needs, and construction methods
- Compliant with local codes and regulations
The design plans allow individuals to adapt designs to meet their own needs and match their own tastes through material selection and aesthetic design choices. Colours and materials for exterior cladding such as siding, roofing, and interior finishes need to be selected and incorporated into the final design by a qualified professional such as an architect, engineer or designer.
Benefits
Using Housing Design Catalogue plans can save applicants money and time as they do not have to create plans from scratch. The design plans are available to applicants free of charge to support conversations with qualified professionals, such as an architect, engineer or designer. The design plans act as a starting point to complete other required design aspects such as choosing a location for the building on a lot, planning parking areas and walkways, planning site services, as well as obtaining a foundation design from an engineer and compiling the other applicable submission items.
Promoting alternative housing options like backyard suites or triplexes can reduce the price point for people looking to rent or buy in a residential neighbourhood. It can also benefit residents who want to supplement mortgage payments with rental income.
Designs Available in Regina
At this time the City of Regina is supporting the catalogue designs provided for Saskatchewan and Manitoba:
- Backyard Suites – Accessory Dwelling Unit 01 and Accessory Dwelling Unit 02
- Multiplex Housing – Triplex, Fourplex 01 and Fourplex 02, Rowhouse, Sixplex
These designs include:
- Summary packages: floor plans, visuals and key building details
- Technical design packages: full drawing sets (PDF, CAD, BIM), energy reporting and accessible layout options
- Tools and guides: resources to support site planning, project budgeting, climate resilience, material selection and energy efficiency.
*These designs are not site-specific, and will be reviewed based on unique lot needs. The applicant will require a pre-application meeting with City of Regina staff to discuss site specific needs after a professional has been engaged.
All small-scale Housing Design Catalogue plans will be reviewed by the City of Regina for compliance within typical timeframes. Standard review times for permits are 10 days for one or two unit buildings, and 20 days for buildings with three or more residential units. The design plans offer a head start by reducing the likelihood of correction requirements that delay permit approvals.
Derived Designs
The Housing Catalogue Designs may also be altered and accepted as a “Derived Design.” Derived designs are based off the originally accepted designs, but with modifications. Depending on the changes to the original sets, the updates required to prepare permit-ready drawings may be minimal. After a design has been approved as a derived design, it can be re-used for approval under the same conditions.
Applicants will require a ‘qualified professional’ such as an architect to assist in finalizing a ‘Derived Design’ (see Catalogue User Guide) so that they are adapted to unique site conditions.
Additional requirements may include but are not limited to:
- Designing a foundation/basement suitable for your site grading
- Changing the height of the building to fit zoning standards
- Preparing site servicing drawings
- Modifying roof design
- Selecting accessibility features
- Selecting energy efficiency features
Q&A for Applicants
What other documents will I need to provide when applying for permits?
This will depend on the exact permits required for your project. You can find specific information for building permits online here: Building & Demolition Permits
What are my next steps after determining I want to use a CMHC design?
1) Choose a Design and download technical package:
- Obtain a ‘qualified professional’ (architect/engineer/designer) to conduct a thorough review of the design to ensure it meets zoning, building code (specific to the property of land chosen), site requirements and is ultimately feasible for the applicant.
Or if you are modifying one of the plans, have the:
‘Qualified professional’ help you complete your Derived Design based on the Catalogue plans and help you prepare any changes to the architectural plans, a site plan, foundation plan and servicing plan.
2) Arrange a pre-application meeting with the City to discuss site specific needs.
3) Provide any additional submission requirements.
- Accessory Dwelling Unit 01 and Accessory Dwelling Unit 02 design, consult the Backyard Suites page for additional information on permit requirements.
- a Multiplex design, consult the Multi-Unit Dwelling application page for any other information you will need for permits.
4) Finalize your designs.
5) Apply through your eBuild account. In the permit description field, indicate that you are using CMHC plans.
Will the City of Regina endorse other designs in the Housing Design Catalogue?
The City is in the process of reviewing additional designs within the Catalogue and will update the list when we confirm the designs can be accommodated within standard City zoning.
Contact Us
For more information, please contact Service Regina.



