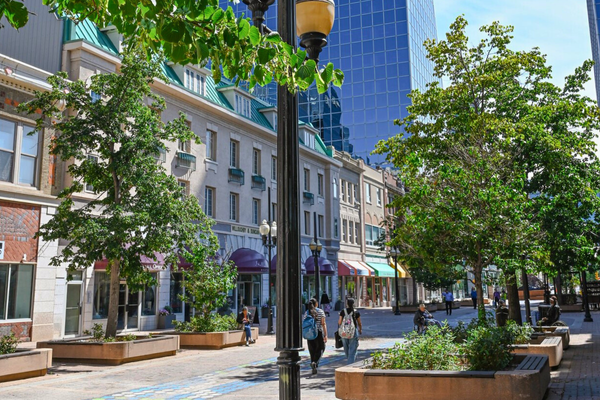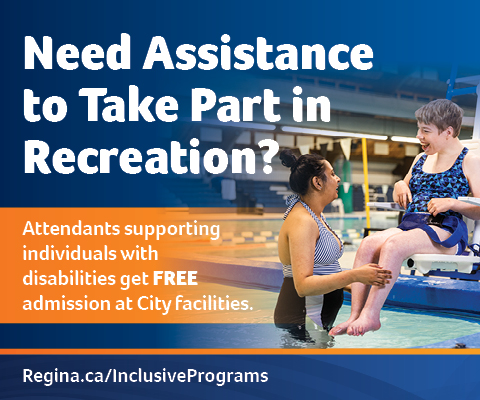City Planning
The City is responsible for guiding future growth and change through Design Regina: The Official Community Plan and regulating development through the Regina Zoning Bylaw and the Subdivision Bylaw. Design Regina is a comprehensive policy framework to guide the physical, environmental, economic, social and cultural development of the city. The goals and policies in Design Regina aim to create a sustainable city where social, environmental and economic concerns are addressed.
Design Regina is comprised of two parts. Part A is a citywide policy plan and Part B is a collection of Secondary Plans for specific areas of the city. Secondary Plans for residential neighbourhoods are called Neighbourhood Plans.
- Part B.0 – Area-Specific Policies
- Part B.1 – Northeast Area Neighbourhood Plan [Repealed #2024-56, s.6, 2024]
- Part B.2 – Inner City Neighbourhood Plan [Repealed #2024-56, s.6, 2024]
- Part B.3 – Transitional Area Neighbourhood Plan [Repealed #2024-56, s.6, 2024]
- Part B.4 – Regina Downtown Neighbourhood Plan
- Part B.5 – Eastview Neighbourhood Plan [Repealed #2024-56, s.6, 2024]
- Part B.6 – Cathedral Area Neighbourhood Plan [Repealed #2024-56, s.6, 2024]
- Part B.7 – North Central Neighbourhood Plan [Repealed #2024-56, s.6, 2024]
- Part B.8 – Core Area Neighbourhood Plan [Repealed #2024-56, s.6, 2024]
- Part B.9 – Fleet Street Business Park Secondary Plan
- Part B.10 – Former Diocese of Qu’Appelle Neighbourhood Plan
- Part B.11 – Lakeview/Albert Park Neighbourhood Plan [Repealed #2024-56, s.6, 2024]
- Part B.12 – General Hospital Area Neighbourhood Plan [Repealed #2024-56, s.6, 2024]
- Part B.13 – Warehouse District Neighbourhood Plan [Repealed #2024-56, s.6, 2024]
- Part B.14 - Westerra Neighbourhood Plan
- Part B.15 - Tower Crossing Secondary Plan
- Part B.16 - Southeast Regina Neighbourhood Plan
- Part B.17 - Coopertown Neighbourhood Plan
- Part B.18 - Yards Neighbourhood Plan
- Part B.19 - Al Ritchie Neighbourhood Land-Use Plan [Repealed #2024-56, s.6, 2024]
- Part B.20 - Hillsdale Neighbourhood Land Plan [Repealed #2024-56, s.6, 2024]
- Part B.21 - Saskatchewan Drive Corridor Plan
Concept plans give direction for land use as outlined in the secondary plan for the area.
Neighbourhood plans provide high-level policy direction for the long-term growth, development and servicing of a particular area.
Where a neighbourhood plan applies to a proposed new residential or commercial area, it sets the stage for more detailed planning such as concept plans and rezoning.
There are currently no neighbourhood plans under review or being considered by the Regina Planning Commission, City Council or Province of Saskatchewan.
Concept plans illustrate, for proposed new development areas, the specific location of land-uses, streets and open space.
Concept plans generally apply to smaller site areas, such as development phases within an overarching neighbourhood plan area or infill or redevelopment site, and set the stage for more detailed planning: rezoning and subdivision.
- New Residential Neighbourhood - Harbour Landing North (Formerly Beaucorp Lands)
- Application is on hold
- Only the land-use plan and circulation plan are subject to Council approval.
- Proposed Concept Plan Report
Proposed Development
The City of Regina is constantly reviewing a variety of developments. View the of applications for development that may be happening in your neighbourhood that require public notice.
Regional Planning
The City works closely with the Rural Municipality of Sherwood and the Global Transportation Hub Authority to ensure orderly land use development within the Joint Planning Area. Regina is a culturally diverse region and the City strives to strengthen our relationships and developments with neighbouring Treaty Four First Nations. We actively participate in regional initiatives through the Moose Jaw Regina Industrial Corridor Inc. and the White Butte Regional Planning Committee. These groups coordinate planning efforts in the region and explore opportunities for the mutual benefit of all participating municipalities.
Growth & Intensification
Regina is poised to grow to a city of 300,000 people. By using the land and space available in the City Centre and older neighbourhoods, growth can be affordable and sustainable for current and future residents.
Regina's Growth Plan Map from the Official Community Plan (OCP) shows where growth is planned, including new neighbourhoods and areas of intensification in existing neighbourhoods.
The City monitors growth and development to help inform policy and planning decisions. View the status of development in new neighbourhoods updated January 1, 2025.
View the Growth Monitoring Report on our Neighbourhoods & Growth page.
The Official Community Plan (OCP) directs that 30 per cent of Regina’s growth over the next 20 years should occur within established areas as intensification.
Intensification is the construction of new buildings or additions to existing buildings on serviced land within existing built areas of the city that result in more residential units or an increase in area of commercial, institutional or office.
Intensification includes:
- Development on vacant land
- Addition to an existing building
- Building conversion (redevelopment of an existing non-residential building into a residential building)
‘Infill development’ is generally any development that occurs within established areas, but it doesn’t necessarily result in intensification.
For example: If you demolished one single family dwelling within an established area and replaced it with another single-family dwelling, it would be considered infill. If you replaced it with a fourplex, it would be considered an infill project that results in intensification as there are more units than there were originally.
Supporting development and intensification in established areas of a city has many benefits:
- Creates complete, more connected and vibrant communities – a sense of place for people
- Increases availability of diverse housing options for people of all ages and stages of life
- Fosters economic prosperity with a new customer base for local businesses and employment opportunities for residents
- Creates financial sustainability through new tax revenue and larger tax base per hectare
- Promotes active transportation and more choice (walking, cycling, transit), leading to decreased traffic emissions and a healthier population
- Creates cost savings and efficiencies in use of land, infrastructure and services like transit already in place
- Ensures the population needed for neighbourhood schools and amenities to stay open
- Improves safety with less “dead space” and more “eyes on the street”
 As investments are made to renew infrastructure in the downtown area, revitalizing Scarth Street is an opportunity to go beyond replacing what is there today and invest in a lively public life for the future.
As investments are made to renew infrastructure in the downtown area, revitalizing Scarth Street is an opportunity to go beyond replacing what is there today and invest in a lively public life for the future.
Learn more about the City’s initiatives to welcome reinvestment, redevelopment and new residents and businesses to the heart of our city.
City Centre Incentive Program
- The City offers grants of up to $50,000 for storefront improvement and tenant fit-up projects, as well as tax exemptions for new development on vacant lots within the City Centre. For details on eligibility, visit the City Centre Incentive Program page.
Development Fee Waiver
- Since Fall 2022, the City waives certain development application fees when an application creates intensification on a site within City Centre, Heritage and North Central. View the fee schedule.
Data Maps
- The City features maps on our Open Data website, such as Road Classification Map, Water Main Pipe Types Map, Domestic Sewer Network Map and more, which help developers understand our infrastructure and inform development proposals at the start of a project.
Backyard Suites
- A recommendation from the Underutilized Land Improvement Strategy (ULIS), Backyard Suites are allowed in most residential zones throughout Regina as of 2021.
Removal of the Intensification Levy
- In 2021, The City removed the Intensification Levy city-wide as part of our efforts to remove barriers to development in established areas.
Housing Incentive Program
- An update to the Housing Incentives Program, requiring Council approval in January 2023, aligns incentives with strategic areas, such as City Centre, North-Central and Heritage.
Building Permit Service Review
- The City completed a Building Permit Service Review in 2020 and implemented many processes improvements. Since 2018, we have reduced our processing times from 39 days to 4.77 days for residential permits and 45 days to 8.3 days for commercial permits.
- Our efficient, new online permit portal called eBuild was launched in 2021.
Downtown Neighbourhood Plan
- The Regina Downtown Neighbourhood Plan was developed to guide growth and strategic investment into infrastructure, development and urban design in the Downtown.
Zoning Review
- A new Zoning Bylaw was approved in 2019, which set conditions for achieving intensification on development sites and flexibility in land use. An important amendment was removing parking minimums in Downtown.
Environmental Impacted Sites
- The Province of Saskatchewan website currently has a dedicated webpage on Environmental Impacted Sites online map of the public registry of environmental impact sites, allowing users to see the location of the impacted site, the contaminant(s) of concern and its current status.
Learn more about initiatives currently underway to help revitalize Regina’s core and reach our intensification targets.
Neighbourhood and Corridor Plans
- Neighbourhood and Corridor Plans provide specific land use, urban design and infrastructure investment policies for defined areas within the city.
- The Victoria Avenue Corridor project was completed in 2021. Corridor rehabilitation projects are underway for Dewdney Avenue, 11th Avenue, Saskatchewan Drive Corridor and Scarth Street.
Regina Revitalization Initiative
- Redevelopment of the former railyards and Taylor Field site, known as the Regina Revitalization Initiative, represents opportunities to bring new investments to the City’s core which would increase the intensification rate.
Temporary Uses
- The City is exploring potential zoning bylaw amendments to allow and regulate a range of temporary uses in certain areas of the city, such as underused parking lots for example.
Underutilized Land Improvement Strategy
- The Underutilized Land Improvement Strategy (ULIS) outlines 42 actions to remove barriers to reinvestment in vacant and underutilized lands. After five years, the original 2019 ULIS strategy went through a comprehensive review process and Council approved an updated ULIS in 2025. Read the updated Underutilized Land Improvement Strategy Report December 2025
Downtown Serviceability Studies
- In 2023, the City will begin updating our assessments for the capacity of the water, wastewater and storm water systems in the City’s core and determining how the systems could accommodate the addition of 10,000 residents.
Transportation Master Plan
- The Transportation Master Plan (TMP) is scheduled for a 5-year review in 2023. The TMP helps support intensification through policies that elevate the role of transit by focusing intensification and transit along urban corridors. The TMP also includes plans for supporting active transportation such as walking and cycling.




